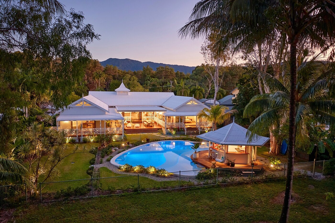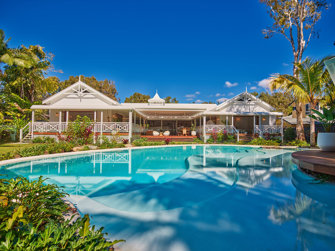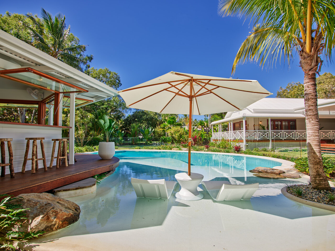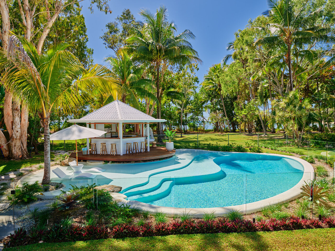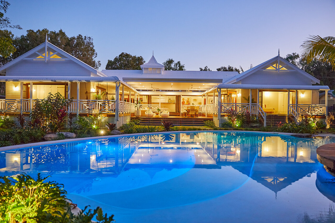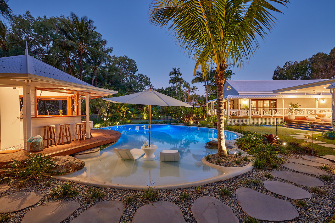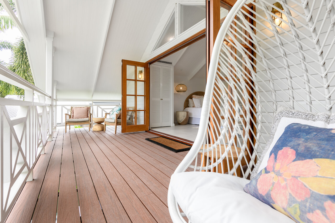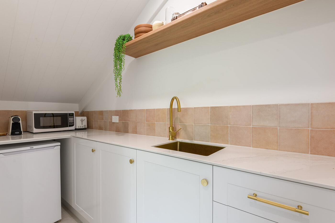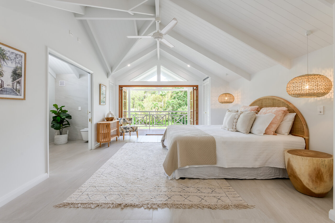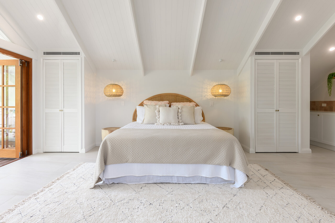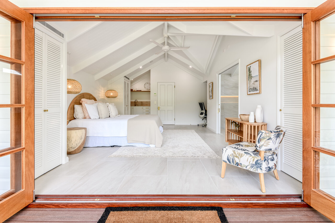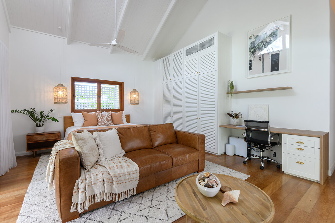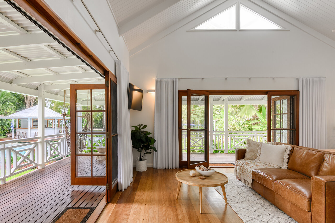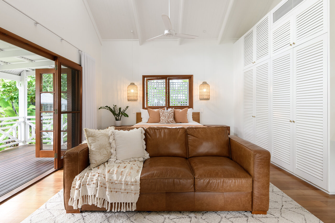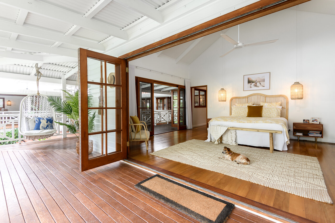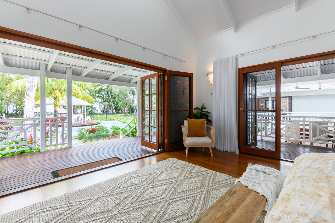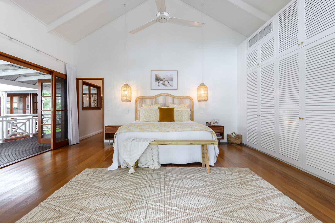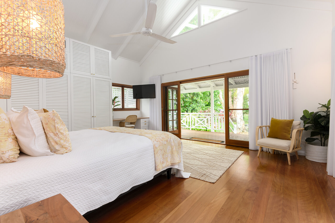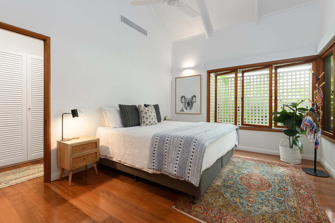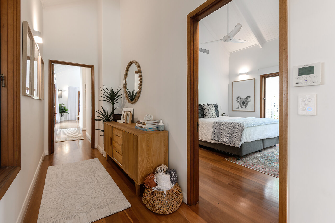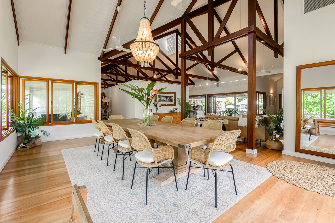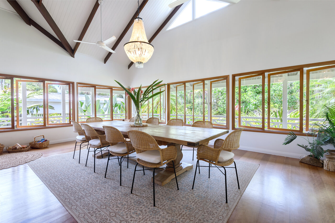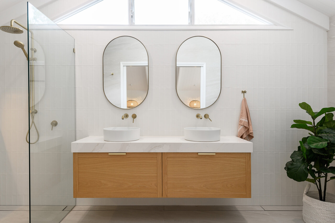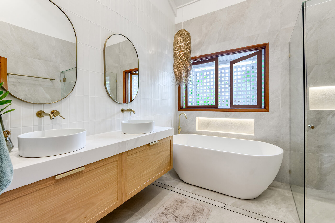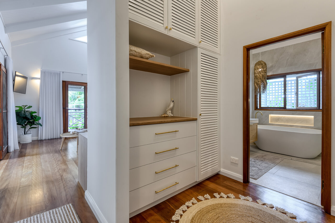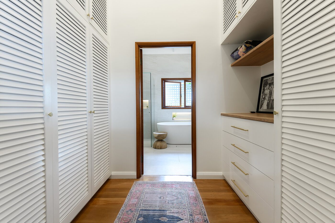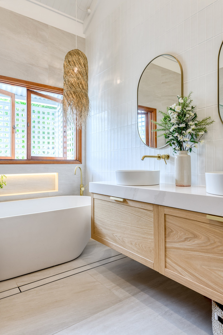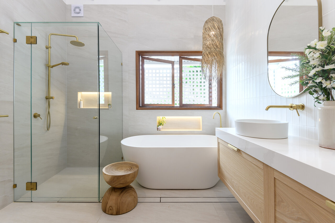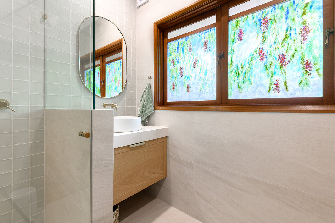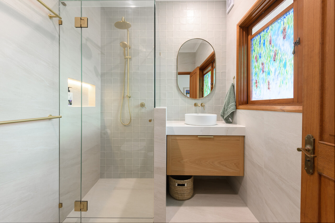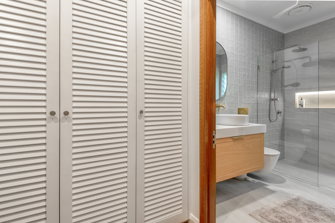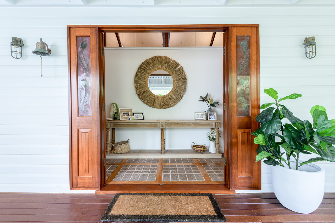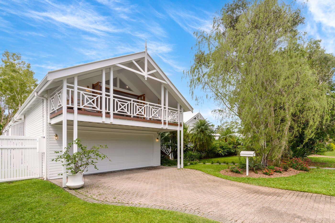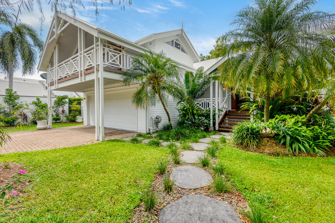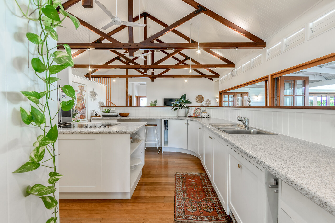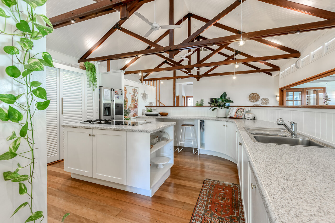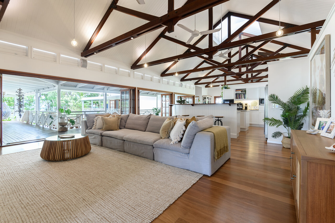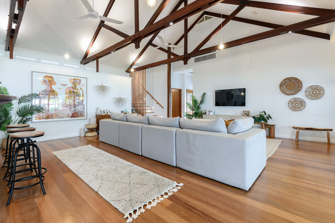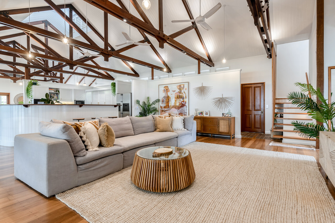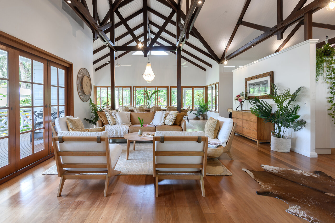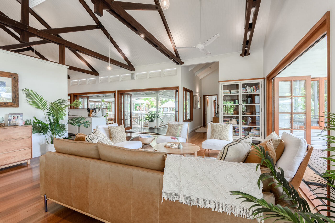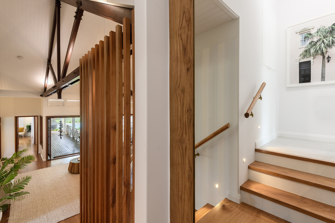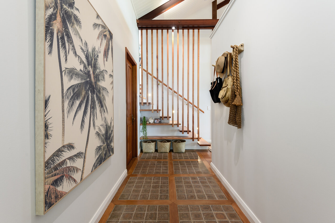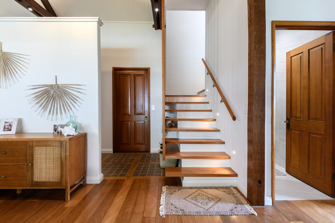ILUKA by the sea
Builder
Nathan Verri Pty Ltd.
Designer
Nathan Verri Pty Ltd.
Photographer
Brad Newton Photgraphy
Location
Kewwara Beach, QLD
Awards
2020 Best Home Renovation Project up to $275,000
2020 Best Residential Swimming Pool
Major Features
Fully Redesigned Pool & Cabana Transformation
New Outdoor Living Area With Audio Automation
Full Internal & External Repaint
Additional Master Bedroom
All bedrooms now with private bathrooms
This 30-year-old beauty, with incredible bones was looking tired and in need of some works and additions to help her shine again. Starting with the internal work, including hundreds of square meters of extensive preparation, the ceiling and wall features of this home were painted from top to bottom.
Existing cupboards in bedrooms, bathrooms and kitchen were also modified to create shaker style faces (using existing cupboards) to ‘freshen’ up the look of these doors. Externally, a new patio extension has been implemented to join the two wings of the home creating a large, usable outdoor entertaining area, to make the most of the stunning ocean and backyard views.
What was once a four bedroom, two bathroom home now boasts five bedrooms, five bathrooms, a fully equiped capana pool bar and enormous entertaining rear deck overlooking the ocean.
For a comprehensive summary of features scroll to the scroll to the bottom of the image collection.
Comprehensive summary of this stunning renovation project:
• 7 x 7 metre deck area with low profile roof, including built in audio speakers
• External walls and roof fully repainted
• Internal walls & ceiling repaired & fully repainted
• Kitchen cupboards modified and repainted
• All ceiling & wall lighting replaced
• Built in cabinetry throughout the home repainted
Pool Area Upgrades:
• Existing pool redesigned and extended to create a beach-edge resort-style pool, doubling itssize 100,000 litres
• New frameless glass pool fencing with black spigots
• Beach edge designed to include coconut palm & water jets
• Pool heater
• NZ White 100% natural pebble
• LED lighting
• Pool equipment relocated to newly designed, functional filter room
The pool filter room was converted into a cabana bar which now boasts:
• Granite benchtops
• Gas strut awning windows allowing seamless views to the ocean & breezes
• Silky oak timber framed glass windows to match the home
• Solid timber bar ledge
• LED lighting & basket pendant
• Toilet & outdoor shower
• Television
•Gas cooktop & pizza oven
• Ice machine & bar fridge
• Built in cabinetry
• Eves to create shelter from the sun and rain
Landscaping:
• Earthworks removing all existing landscaping, bringing the earth down 100mm from slab under home to ensure good drainage along with all new storm water drains/pits
• Careful planning allowed for retention of 3 melaleuca trees
• Landscaped gardens
• Yamaha multi-room / indoor / outdoor wireless audio system. Speakers surrounding the pool area with sub-woofer located under pool bar deck – creating a surround sound music event outdoors
• Led garden lights both at the front, rear and side of home
The internal and external renovation works were completed over a 12-week period.

