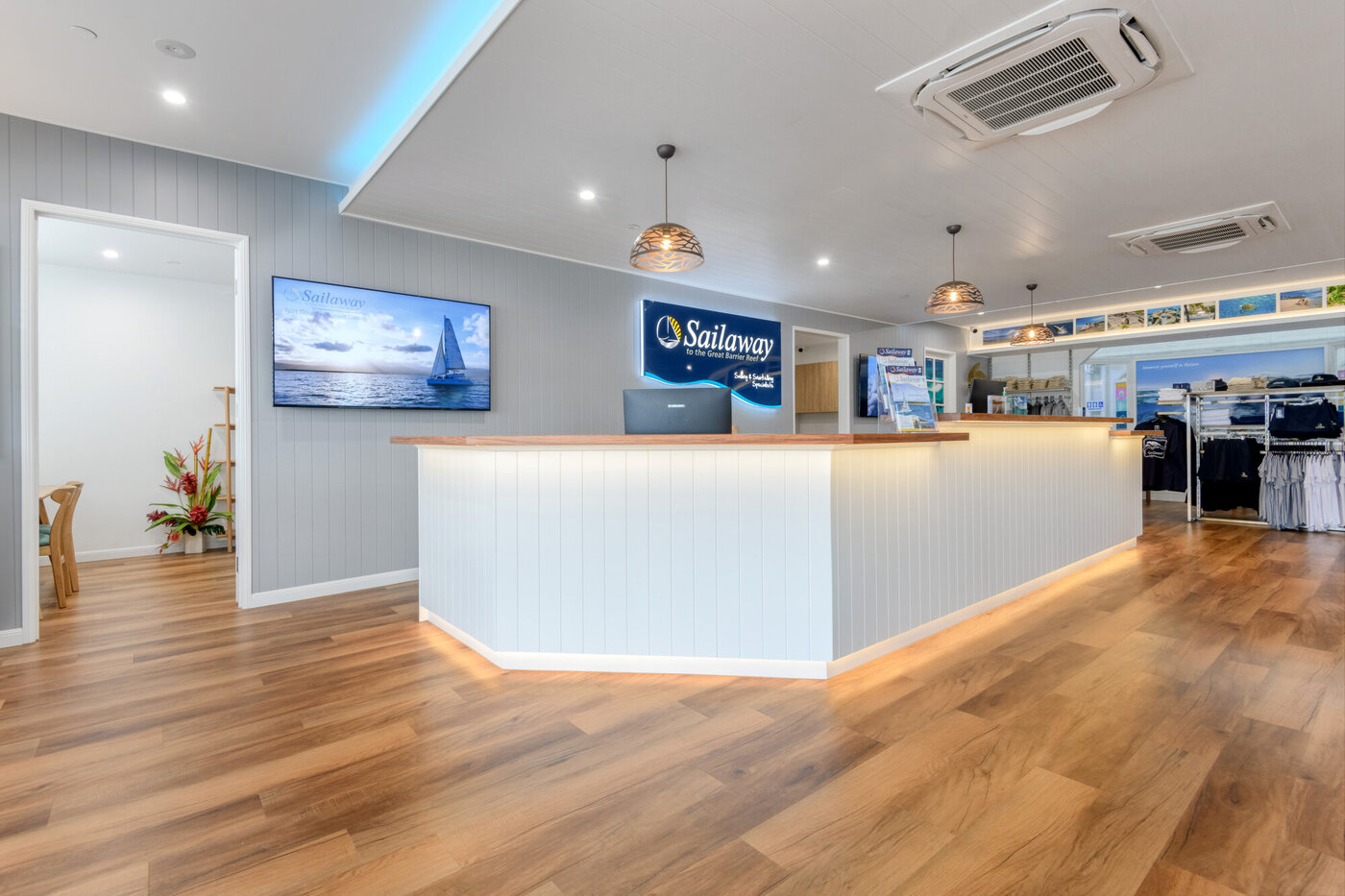Sailaway Tours
Builder
Nathan Verri Pty Ltd.
Designer
Nathan Verri
Interior Designer
Nathan Verri
Photographer
Jasmine Axon - Coco & Palm Productions
Sailaway is independently owned and operated by local Port Douglas couple Steve and Katrina Edmondson, who have over 30 years of experience in Marine Tourism. They share their passion for the Great Barrier Reef and invite visitors on board their luxury sailing catamarans for a day of snorkelling and sailing. Having the pleasure of building multiple projects for the Edmondson’s including their family home estate just over a decade ago, we were delighted to continue this professional relationship and accept the challenges of their next project.
For a comprehensive summary of features scroll to the scroll to the bottom of the image collection.
Comprehensive summary of features:
A very tired and run-down space in the local Port Douglas Marina was selected for the new Sailaway office. With an expressed urgency from the client, the project was quickly put into action in under two weeks. Strategic and thorough work-safe methods and practices were swiftly adopted and put in place to ensure the safety of workers and the public, that frequently trafficked the work zones.
Designated carparking, waste bays, clearance of tenancy’s during craning and heavy lifting periods were all masterfully planned to ensure minimal impact on the other adjoining businesses and their trading hours. The demolition was quickly and efficiently underway and carried out. Three generations of antiquated electrical and mechanical systems layered between alternate ceilings each telling a story of the construction periods of their day were removed filling three, 15m3 waste bins.
Roof leaks, rotten members, salt damaged, rusted structural items were promptly bought to attention, consultation sought and rectified. With a totally stripped out shell the plan was meticulously designed and drafted by with consultation for regulatory required items such as comm, data, fire, mechanical, hydraulic, disability and certification. This thorough process was critical with a short window of opportunity to ensure there was no items missed of which could cause delay.
Boat deck timber look vinyl floor coupled with floating VJ ceiling with tough light sits over the main counter and service zone with the perimeter bulkhead and up-lighting, all cleverly designed to showcase Sailaway’s catalogue of unique experiences. Externally the windows and cladding required rectification, alteration and intricate timber detailing to ensure the finish was in keeping with the existing marina finishes of yesteryear.
Workspaces for the employees and management were designed to cater for the individuals’ requests and requirements of both their preference and roles. Dual, simplistic & secure easy access to the storeroom for the boat crew was also incorporated into the functional design and fit out. All items were planned to perfection and executed to ensure compliance met at every angle and all within the requested time-period.
The layout came together to boast a beautifully designed and functional space with classic boathouse finishes, recycled members and tastefully elegant displays and cabinetry. And with the client’s appreciation and trust from the success of multiple past projects, Nathan and the team were able to deliver a project second to none, a truly inviting space for the Edmondson’s, team and clientele. “We get pleasure from it every day!” Steve & Katrina Edmondson.













